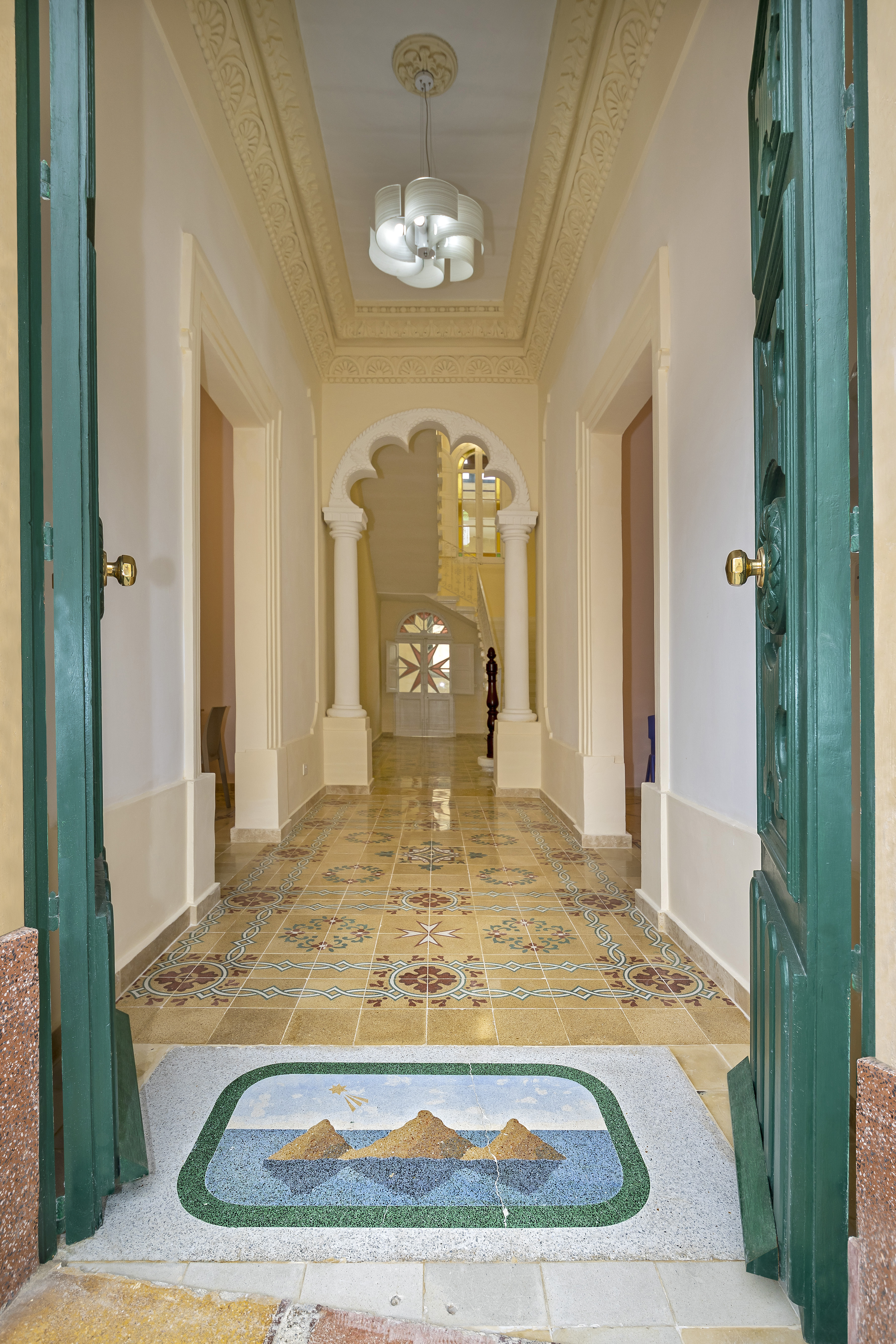Christian Doctrine Centre - Nadur
Public Buildings

Location
Nadur

This townhouse was adapted for use by the M.U.S.E.U.M. Christian doctrine society as a place where to teach female students within a homely environment. The project encompassed various aspects, including the restoration of the façade, conservation of its timber apertures and wrought iron railings, conservation of the interior, distinct additions and an appositely designed steel and timber staircase serving as an extension to the conserved stone staircase. This project was recognized in the Conservation and Rehabilitation Award of the Malta Architecture and Spatial Planning Awards.


The project began with the meticulous restoration of the townhouse’s façade. Historical details were carefully preserved. Inside the townhouse, efforts focused on conserving the original interior features while accommodating modern requirements. This included repairing plasterwork, preserving decorative elements, and enhancing the overall ambiance of the space. The project also introduced new elements that complemented the historic fabric of the townhouse. These additions were designed to seamlessly integrate with the existing architecture while enhancing usability and comfort for the society’s educational activities. An innovative steel and timber staircase was designed and installed as an extension to the conserved stone staircase. This addition not only provided functional connectivity between floors but also served as a contemporary interpretation that harmonized with the historic surroundings. The project has enhanced community pride and appreciation for local heritage while offering a functional and inviting setting for learning.

